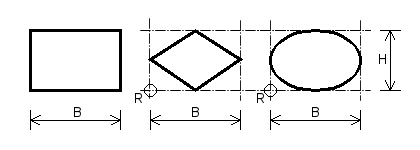Horizontal loaded rectangular wall
Determination of load capacity for a rectangular horizontal loaded wall. Openings (window and doors) can be inserted.
The supporting conditions along the edges can be:
- free
- simple
- restrained
The wall is only supported along the edges.
On the edges it is possible to apply a moment.
Method of calculation
The determination of the load capacity is according to the yield line theory.
The load capacity is found through iteration.
Flexural strength fxk1
The characteristic flexural strength having a horizontal plane of failure.
The value is transferred automatically from the headings. The value can, of course, be overwritten in the current calculation.
Flexural strength fxk2
The characteristic flexural strength having a vertical plane of failure.
"Storey high walls of light weight concrete" (AAC) is often adjoined with glue giving a flexural strength fxk2 normally not higher than 0,5 MPa.
The value is transferred automatically from the headings. The value can, of course, be overwritten in the current calculation.
Height
If the wall is placed on a slab or a foundation, the height is measured from the top of the slab or foundation.
If the wall is horizontal supported by a floor component, resting on the upper side of the wall, the design value of the height is measured to the lower side of the floor component (e.g. a slab).
Length
The value is transferred automatically from the heading "Common data".
The value can, of course, be overwritten in the current calculation.
The length should be from the center of the supports (see figure).

Figur 5.Design length
Moment on a vertical edge
Moment on edges can only be applied when the supporting condition is set to: "Simple". Positiv moment is giving smaller load capacity. I.e. a positiv moment is in the "same direction" as the windload
Moment on the top horizontal edge
Moment on edges can only be applied when the supporting condition is set to: "Simple". Positiv moment is giving smaller load capacity. I.e. a positiv moment is in the "same direction" as the windload
Can be relevant when an eccentric vertical load is applied on the wall
Moment on the bottom horizontal edge
Moment on edges can only be applied when the supporting condition is set to: "Simple". Positiv moment is giving smaller load capacity. I.e. a positiv moment is in the "same direction" as the windload
Can be relevant when the wall is subject to an eccentric reaction on the foundation. An eccentric reaction on the foundation is in favour to the construction and shall be inserted negative
Vertical load
The design value of the vertical load is the sum of the design values of the loads from the floor components, storeys, etc. above, directly influencing the wall. The vertical load usually works in favour of the load capacity and should normally only be the dead load.
The vertical load should be determined in the effective cross - section taking openings into consideration. I.e. if e.g 40% of the cross -section (in a horizontal line in the middle) is openings the vertical load should be increased a factor 1,0/0,6.
Horizontal load
This load is practically always wind load either directly acting on the exposed wall or through the evenly distributed wall-ties. The value is always positive.
Thickness
Rules in the N.A. for minimum thickness of walls shall be applied
No reduction is necessary for joint depths less than, or equal to, 3 mm. In cases of joint depths exceeding 3 mm, the thickness is reduced by the full joint depth.
Example:
If the masonry is constructed using units (150 mm) with a one-sided recessed joint, with a depth of 10 mm, the thickness will be: 150 mm - 10 mm = 140 mm.
Support. Vertical edge
A vertical edge is restrained if the adjacent supporting wall can transfer the actual (yield-line)moment.
At the corner though this is not the case due to the different directions of the wind load. In practical this will create a rotation of the corner and thus no transferrence of the moment

Figure 2. Vertical support. Windload
For pressure from earth or water, where the directions of forces are equal on both sides, the corner can be regarded as restrained.
Support. Horizontal top edge
The horizontal top edge is restrained if the adjacent supporting wall can transfer the actual (yield-line)moment.
This could be the case for a multistorey building. I.e. a continuing wall.
Support. Lower edge
The horizontal lower edge is restrained if the adjacent supporting wall can transferred the actual (yield-line)moment.
This could be the case for a multistorey building. I.e. a continuing wall.
Type of wall
The yield line theory is valid for masonry and "storey high walls of light weight concrete". The safety factors are different though
"Storey high walls of light weight concrete" (AAC) is often adjoined with glue giving a flexural strength fxk2 normally not higher than 0,5 MPa.
Define an opening
Openings are defined through a table giving the shape, placement and dimensions.
Following shapes are possible:
- quadrangle
- Diamonds
- Ellipse
For all 3 types the placement of the opening are defined by the coordinates X og Y (The horizontal and vertical distance from the lower left corner of the wall to the point of reference R for the opening).
The point of reference for an quadrangle opening is the lower left corner of the opening.
The point of reference for a diamond or an ellipse shape opening is the lower left corner of the circumscribed square (see figure)
The dimensions of the opening are the width B and the height H. For a diamond or an ellipse shape opening the width and the height is of the circumscribed square.

Openings can be combined by overlapping constructing more complicated figures if necessary.